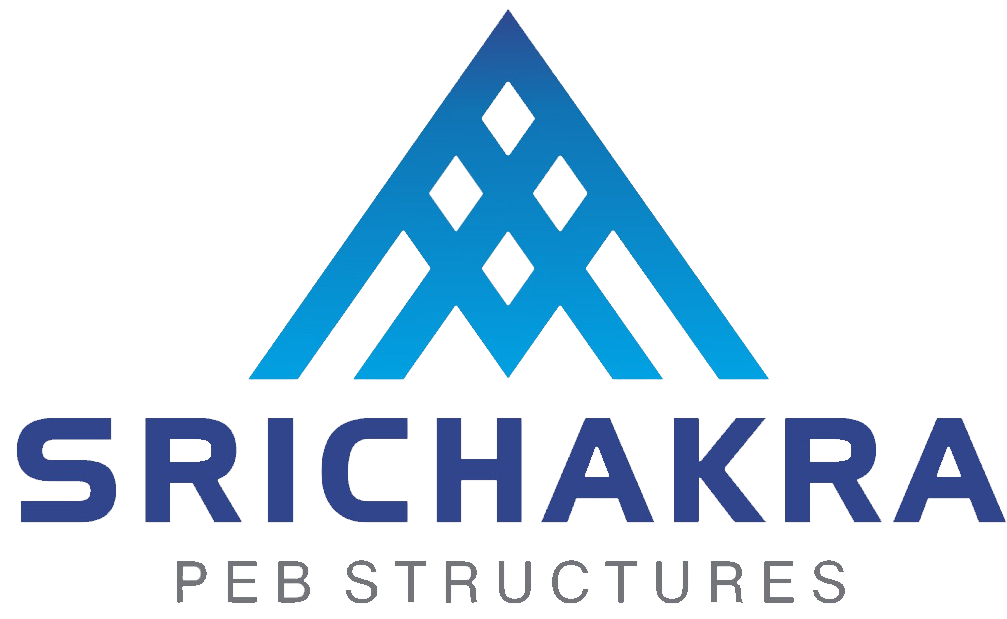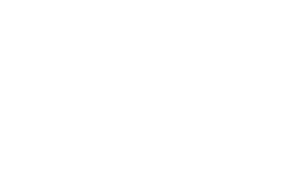pre engineered buildings (PEB)
PEB Buildings are economical and ecofriendly compared to conventional buildings which can increase occupancy ratio, improve ROI and decrease operational costs. Srichakra Structures is one of the well known names in the PEB arena and we are one of the market leaders in creating steel building that satisfy the needs of industries as well as individuals. We are one of the pioneers in PEB structure design, fabrication and erection and we have completed many projects to the fullest satisfaction of our customers. Since 1980 we have been creating buildings that adds value to our customers with our state of the art fabrication facility and well trained dedicated and experienced workforce.
The pre engineered building built by us is exactly as per our client’s specifications and we can help you have any type of pre engineered building structure created by us for your customized use. We have accumulated our 15 years of experience in making PEBs and most are priced at very reasonably competitive rates. We are know for reliability and quality so often do jobs for local MNCs.
PRIMARY MEMBERS / MAIN FRAMES
Pre-engineered buildings offer complete freedom of design to accommodate customers’ need. Srichakra Structures has particularly developed several types to offer optimized economical configuration for customers to choose from according to space, span, crane and architectural requirements.
- Frame
- Airport Hangers
- Multi span Frame
SECONDARY MEMBERS / COLD FORMED MEMBERS
Secondary structural framing refers to purlins, girts, eave struts, wind bracing, flange bracing, base angles, clips and other miscellaneous structural parts.
Purlins, girts and eave struts are cold formed steel members which have a minimum yield strength of 345 MPa (50,000 psi) and will conform to the physical specifications of ASTM 572 (Grade 50) or ASTM A653 (Grade 50) or equivalent.
- PURLINS & GIRTS
- C SECTION
- EAVE STRUT
- OPEN WEB JOISTS
- CURVED EAVES
ROOF AND WALL PANELS
Secondary structural framing refers to purlins, girts, eave struts, wind bracing, flange bracing, base angles, clips and other miscellaneous structural parts.
Purlins, girts and eave struts are cold formed steel members which have a minimum yield strength of 345 MPa (50,000 psi) and will conform to the physical specifications of ASTM 572 (Grade 50) or ASTM A653 (Grade 50) or equivalent.
- PURLINS & GIRTS
- C SECTION
- EAVE STRUT
- OPEN WEB JOISTS
- CURVED EAVES
INSULATED SANDWITCH PANELS
Secondary structural framing refers to purlins, girts, eave struts, wind bracing, flange bracing, base angles, clips and other miscellaneous structural parts.
Purlins, girts and eave struts are cold formed steel members which have a minimum yield strength of 345 MPa (50,000 psi) and will conform to the physical specifications of ASTM 572 (Grade 50) or ASTM A653 (Grade 50) or equivalent.
- PURLINS & GIRTS
- C SECTION
- EAVE STRUT
- OPEN WEB JOISTS
- CURVED EAVES


